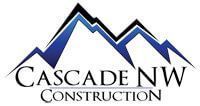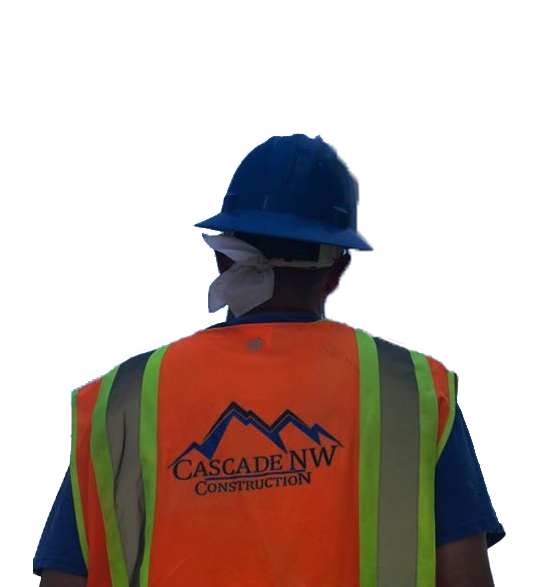The Sequence of Events for a Remodel or Addition-
- Step 1- Making initial contact with your potential *General Contractor “GC” to schedule a site meeting. During that call it is very important to discuss if you already have your drawings in process or completed and ready to apply for the permit.
- Step 2- The first site meeting can take 3-5 days to schedule and if you have permit ready plans, you can skip right to step 12. If not, this site meeting is for a little Q and A about your project such as:
- Evaluating the need for
- Permits
- Design, Architect and/or an Engineer’s consultation (Plan Specialist)
- Permit Documents
- Site Plan
- Talking about finishes
- Layout
- Placement and so on
- Step 3- After engaging the Plan Specialist for a quote on a site visit and construction documents the quote is sent to the GC. 3-5 days. The GC and specialist will discuss the project quote to make sure they are both on the same page about what you want for your project.
- Step 4- It should take about 2 days to send you a quote for the design phase of your project with a simple Scope of Work or “SOW” to detail what the design would entail.
- Step 5- You, now the client, should only take 2 days to evaluate and accept the proposal to move forward with the construction documents phase. This will usually include some time for the GC to meet the engineer on site and do a little opening up of things, crawling around in the crawl space, attic and maybe checking for hold downs in the stem wall and other structural elements. You are simply making a small investment into a project that you have most likely have or should have spent some time considering.
Now at this point neither you nor your GC have come up with any costs for the project, this requires much more information to be accurate. Please see this link for “What is the Cost per Square Foot Estimate Myth- Blog” Cost Per Square Foot Myth
- Step 6- It takes 5-7 days to schedule and meet with the specialist for their own site walk with you and your GC. This is what will take place during that site walk:
- Measuring the space
- Documenting the existing conditions of the structure
- Discussing the overall project impact and things to consider such as Value Engineering. This is a big one, your GC, having done this before, coupled with the design specialist, should have some ideas that could save time and money by using their experience on other similar projects.
- Step 7- A ***draftsmen will visit the site to do all the hard measurements and document all the existing walls and layout for the basis of the Existing Conditions part of your plan. Now if you have current drawings of the existing building that you are wanting to remodel or add on to, you can save some time and money here. If you do not, sometimes a quick call to the local building permit center in your city or county will confirm if they have any records on file. If they do then that is a win because they will not need to be created by the draftsman. It should take 5 days to get this meeting scheduled.
- Step 8- After 10-15 days, the preliminary drawings should be complete and ready for review by you and your GC.
- Step 9- You and your GC should coordinate to review and mark up any changes before your design specialist continues to final drafting and Engineering. 5 days is about average.
- Step 10- While the design specialist is working on revisions or final plans over the next 10 days for your GC to start producing a “ROMB” or Rough Order of Magnitude Budget based on Preliminary Plans, this gives you and your GC a chance to work on the overall budget and scope and involve the design specialist as need with any changes.
Let us say the SOW is correct and you have agreed to the rough budget given your GC. Oh, and expect it to be rough because at this point the Engineering has not been completed and a good engineer does not cut corners and is bound by the “if we touch it, we have to evaluate and bring to current code” rule. It is typical that these budgets minus any curve balls from an Engineer should be roughly within 15-20% of the final budget number once final drawings are complete. Again, that is not always the case.
- Step 11- The Permit Document Phase, about 15 days. These drawings should now be fully accurate ready for submitting for permits with your county or city.
Also, it is a good time to point out that this schedule is based roughly on what times frames should take, and only if the subs and vendors follow through on a timely manner. The current **market conditions could and currently are changing things and at the time this article was written, the City of Portland is currently dragging things out months.
- Step 12- While waiting on permit approval, your GC will be conducting site visits with their sub-contractors to get prices over the next 5-15 days, this includes labor and materials for their specific trade portions of the project. Once this is completed, your GC should produce a SOW that reflects all the documents that it took to obtain the quote such as the Permit Ready Documents, the specifications, submittals for materials and finishes. If you are doing a kitchen or bath remodel, an example of your specification list could include the following: WAIT back up for a second, during the first 8 steps of the project you should be visiting show rooms and retail places that sell the finishes so that the “submittal document” (listing the items below) can be included as part of the contract and SOW. Your GC will most likely have places for you to visit. If you want your contractor to pick out certain items they will be referred to as “builders’ choice” and those items will need to be approved by you during the course of the project build.
- Interior Doors
- Trim type and style
- Paint colors
- Windows
- Counters
- Cabinets and Vanities
- Lighting Fixtures
- Bathroom plumbing fixtures
- Kitchen plumbing fixtures
- Appliances
- Flooring
- Specialty items
- Tile
- Glass Shower doors
- Shower surround
- Roofing
- Etc.
Doing the Math: We are going to consider 5 days a 1-week period for this article since we are talking about workdays. We are currently at 65 days (13 weeks) on the low end and 86 days (17+ weeks) on the high end. This should answer the basic question on how long it takes to get a contractual estimate for a project requiring a permit. Now if you are already ahead of the game and have your permit ready drawing or your permit has already been issued, you could easily do the math starting at step 12.
We have included a Flow Chart link for a visual Bidding Flow Chart
*Definition of General Contractor: A general contractor is the main contractor on a construction project. His or hers responsibility is to ensure that the project is completed according to the client’s specifications, as well as in compliance with the law. Construction contractors often hire subcontractors to get the work done effectively and on time. Projects can include everything from the construction of a new office building or house, to adding on a room, or even building a deck – essentially, any type of construction job that requires a building permit.
**So, What’s Driving this current Market Condition? In this current building industry market, wood quotes are good for 9-14 days and products using resins are in short supply! There are two factors in play here. First, some natural disasters (such as forest fires in the Northwest and power outages in Texas) are causing lumber and resin prices to rise. The second factor is Covid ,almost all industries are experiencing staff shortages, with many employees working from home resulting in less than adequate access to teams and company data.
***Draftsman: A person who draws or prepares plans, sketches, or designs.

